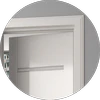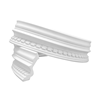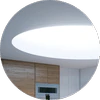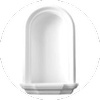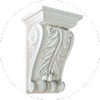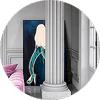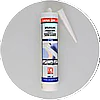2021-05-29
The ugliest house in the area! During a walk in a neighborhood of grand national romantic-style villas, Victoria and her partner note that there is a house that stands out from the others – as incredibly ugly. A few months later, the couple stand in front of the gate of the ugly house with the keys in hand – the house is theirs!
In Strängnäs, there is a district that is of national interest as it contains an unusual number of unchanged characteristic of the time villas. They have preserved original character where the ideas of national romanticism prevail. Victoria, 33 years old, lives here in a house from 1913 with her partner Jesper. The house was designed by architect Kristian Lundmark for the city's bookseller Oscar Erikson.
We moved into the house a couple of years ago as a third owner. No renovations had been done for many years. The original floor was largely intact and the house had several original features preserved. Just a few years before, my partner and I had walked around the area dreaming of owning one of these magnificent villas. However, there was a house that I thought was so incredibly ugly! I couldn't stress enough how ugly I thought it was while we were walking by. A few months later we stood in front of the gate of the ugly house with the keys in hand; the house was ours! I would never have gone to the demonstration if it weren't for the octagon-shaped hall with the open fireplace. And luckily, we gave the house a chance because it turned out it had incredible potential! Soon after the house purchase, I started reading about national romanticism and what distinguishes national romantic villas. Today, I understand the house in a completely different perspective and I think the whole house is very beautiful.
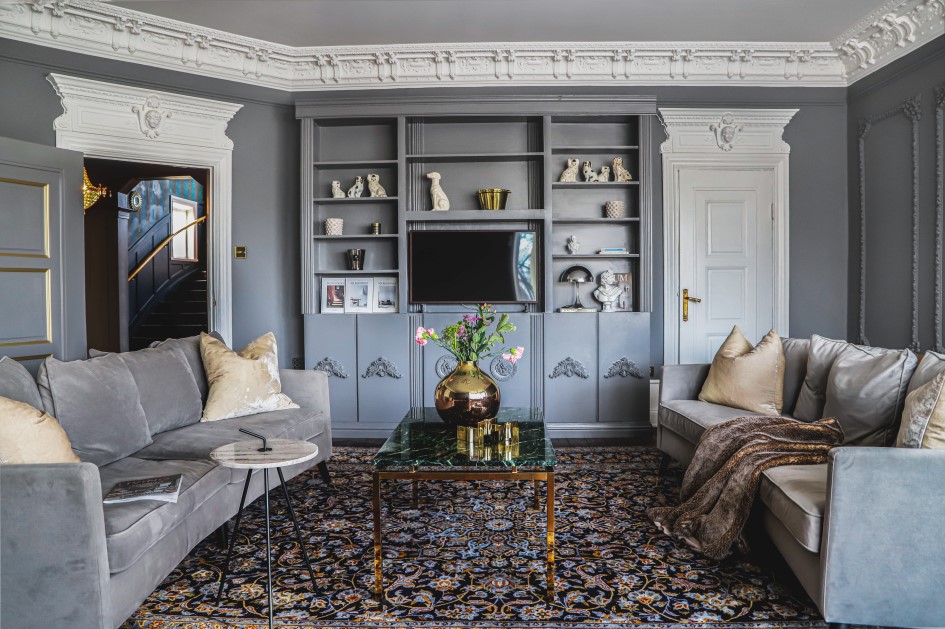
Today, the bookstore villa is transformed into a symbolic accommodation out of the ordinary, where, during the renovation, a great of consideration have been given to preserving and recreating exceptional original features.
We have a rather flashy taste, and therefore we chose stucco with a great deal of details. We generally think it is important to take into account the age of the house and what the house "wants". Since the house is so swollen in itself, we thought it was very beautiful to use stucco all over the interior. The inspiration was old, like ghostlike castles! We like it when it is grand and at the same time dramatic with a modern color scheme.
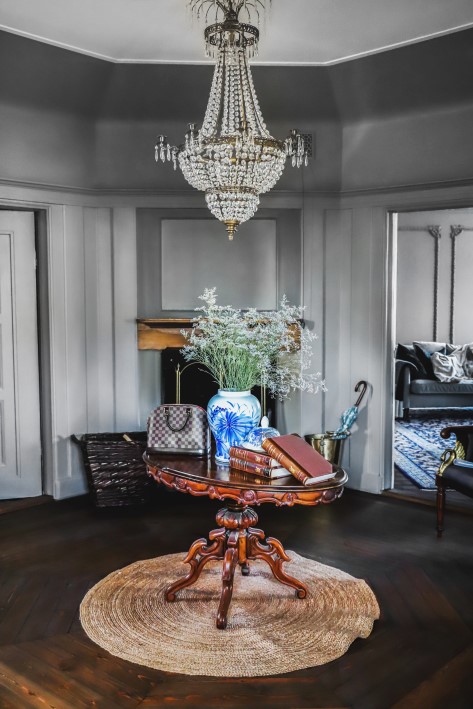
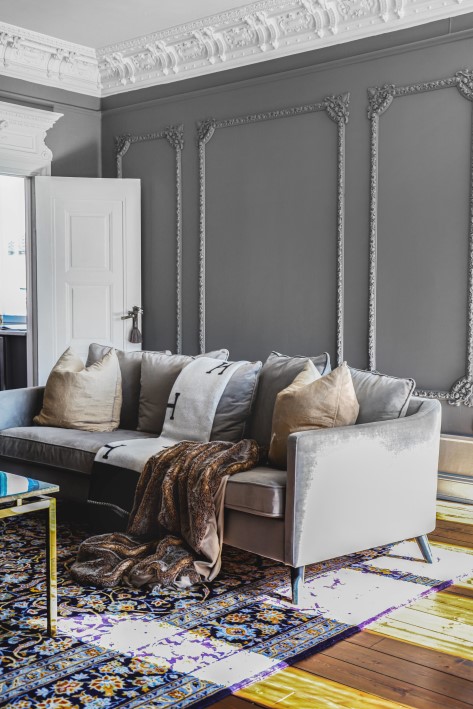
On the upper floor, there is the guest room of the house: an impressive room with magnificent stucco such as casket ceilings, ceiling moldings, panels and door tops.
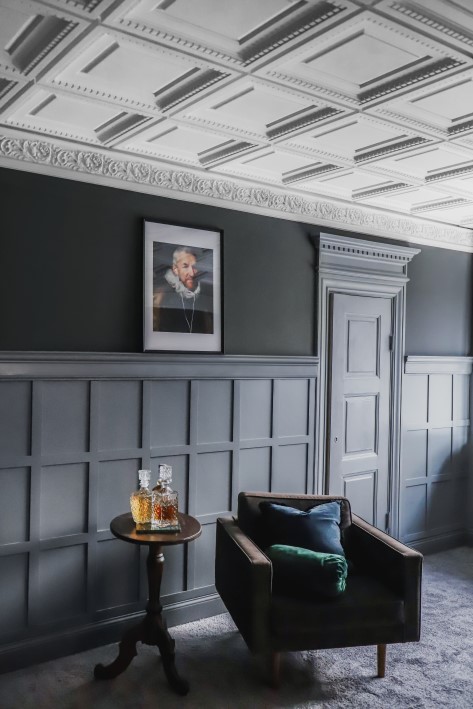
From the beginning, the room was quite simple and tasteless. The vision was to create a room that had an obvious connection to the lower floor in order to make it feel much more elegant. We wanted to make the room more interesting by adorning it with beautiful stucco details. We had a vision of using the room as a cinematic room, and therefore we chose to invest quite a lot on the roof by creating a cassette of ceiling plafonds. We measured the length of the roof x width, and thus calculated how many ceiling plafonds would be needed to fill on the ceiling. The cassette covers ceiling Ceiling Tile K250 was surprisingly easy to put up with glue and it went very smoothly. The room currently acts as a guest room instead, and it became just as suitable as it is. We chose to put the door tops Crosshead z132 above the doorways to raise them visually. The ceiling strips Wall Moulding Z386 were LED, which illuminate the stucco in an effective way. In order for the room to fit the rest of the house in style, we chose a dramatic and dark, neutral grey color scheme. The panel has the color code 5000-N and the walls 7500-N. Together with the white cassette ceiling with color code 0500-N, a dramatic effect is created in the room to say the least!
See more pictures from Victoria's lovely villa and get even more interior inspiration from the blog nouw.com/housebyalake and Instagram account housebyalake.
Products in pictures: Ceiling Tile K250, Wall Moulding Z386, Crosshead z132, Decoration Z570 and Decoration Z518

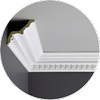
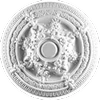
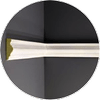
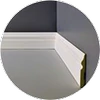
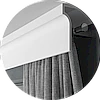
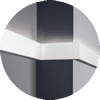
.png)


